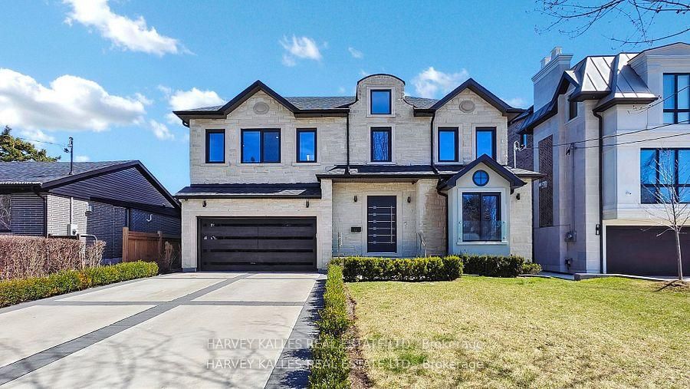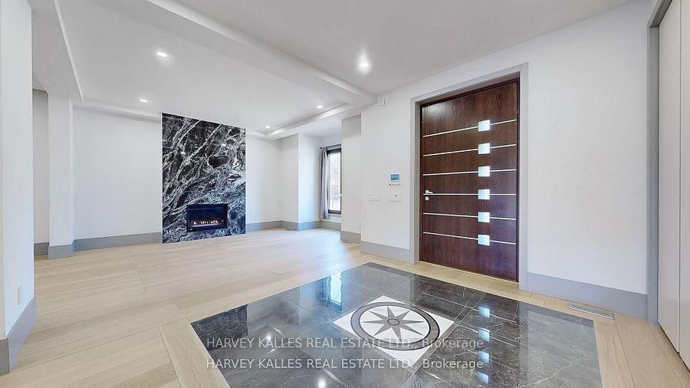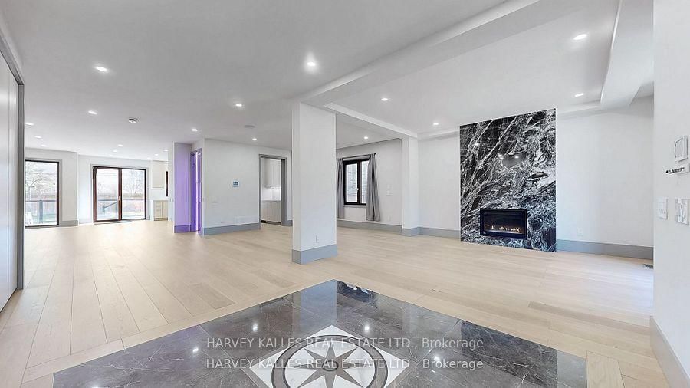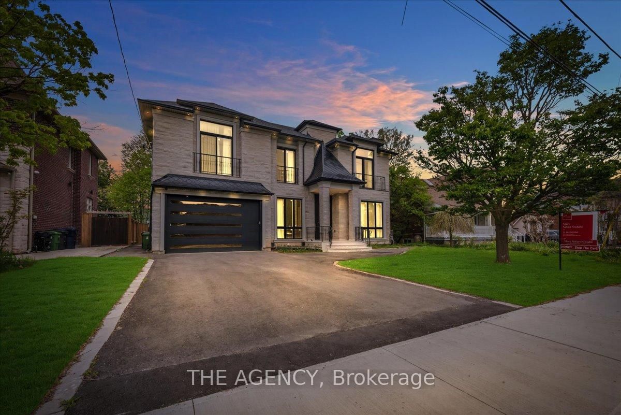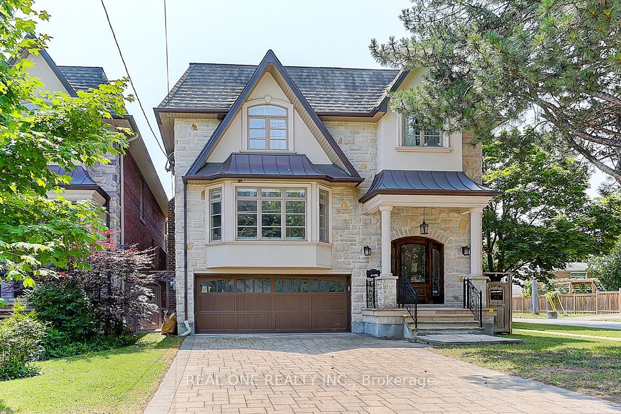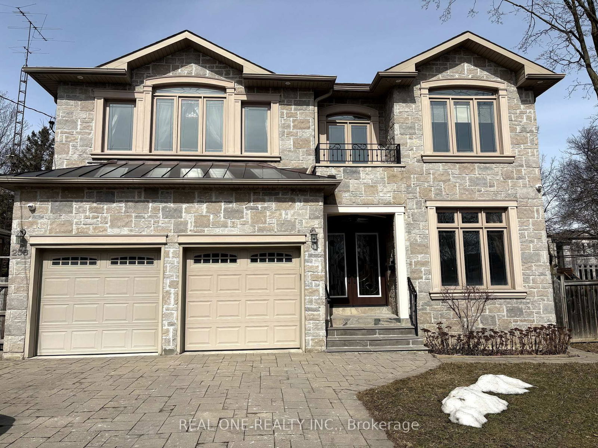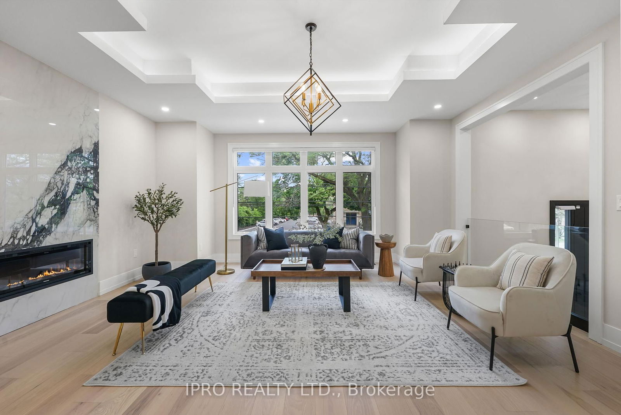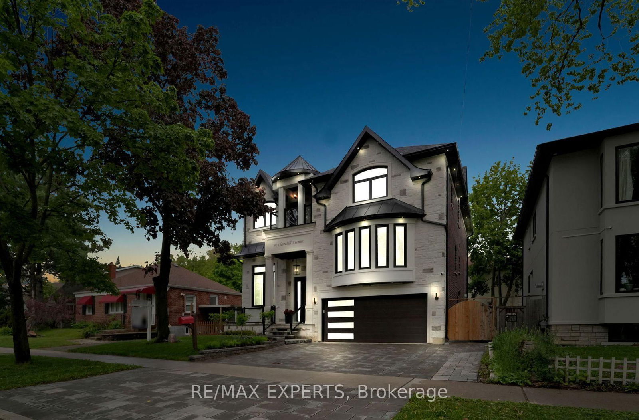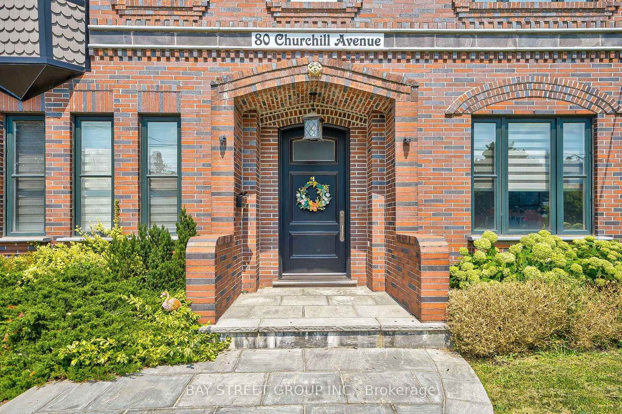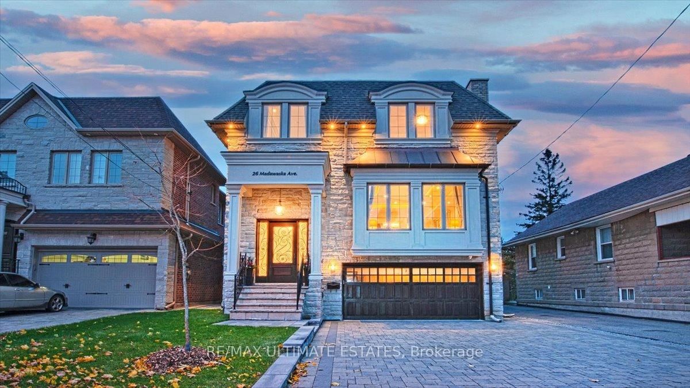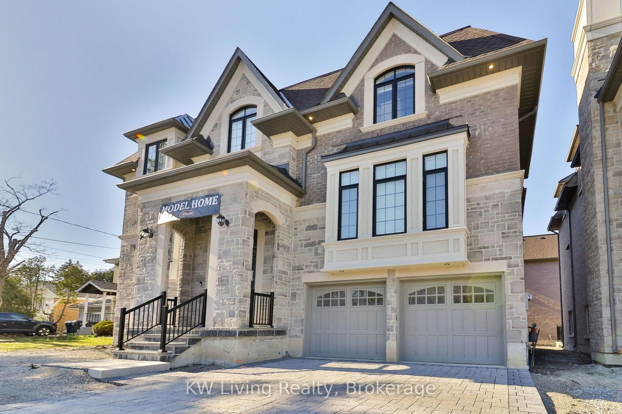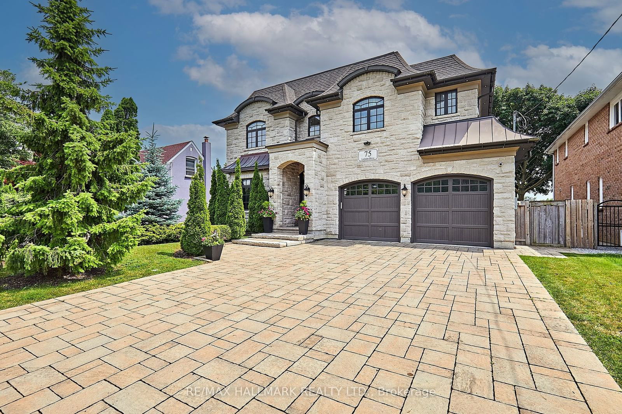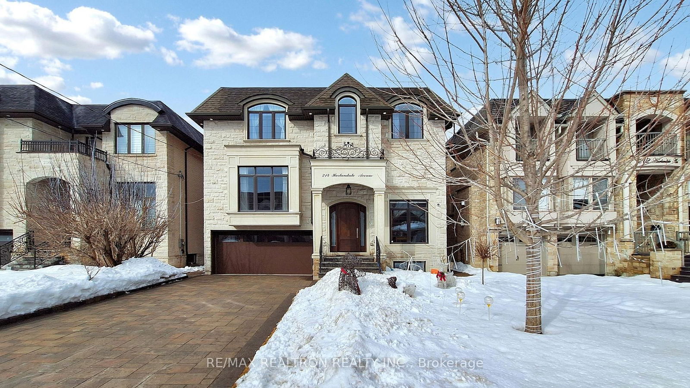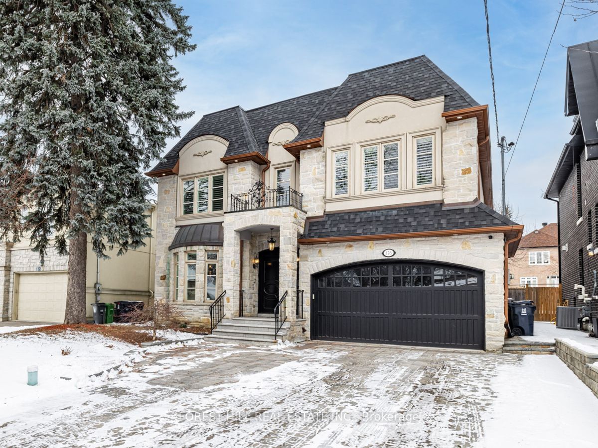Overview
-
Property Type
Detached, 2-Storey
-
Bedrooms
4 + 3
-
Bathrooms
6
-
Basement
Apartment + Fin W/O
-
Kitchen
1 + 1
-
Total Parking
6 (2 Attached Garage)
-
Lot Size
141.4x60 (Feet)
-
Taxes
$15,121.21 (2024)
-
Type
Freehold
Property description for 11 Dornfell Street, Toronto, Newtonbrook West, M2R 2Y5
Property History for 11 Dornfell Street, Toronto, Newtonbrook West, M2R 2Y5
This property has been sold 12 times before.
To view this property's sale price history please sign in or register
Local Real Estate Price Trends
Active listings
Average Selling Price of a Detached
April 2025
$1,362,000
Last 3 Months
$1,366,822
Last 12 Months
$1,706,205
April 2024
$2,020,333
Last 3 Months LY
$1,778,728
Last 12 Months LY
$1,817,371
Change
Change
Change
Historical Average Selling Price of a Detached in Newtonbrook West
Average Selling Price
3 years ago
$1,910,222
Average Selling Price
5 years ago
$1,317,667
Average Selling Price
10 years ago
$1,179,541
Change
Change
Change
Number of Detached Sold
April 2025
3
Last 3 Months
4
Last 12 Months
5
April 2024
9
Last 3 Months LY
7
Last 12 Months LY
7
Change
Change
Change
Average Selling price
Inventory Graph
Mortgage Calculator
This data is for informational purposes only.
|
Mortgage Payment per month |
|
|
Principal Amount |
Interest |
|
Total Payable |
Amortization |
Closing Cost Calculator
This data is for informational purposes only.
* A down payment of less than 20% is permitted only for first-time home buyers purchasing their principal residence. The minimum down payment required is 5% for the portion of the purchase price up to $500,000, and 10% for the portion between $500,000 and $1,500,000. For properties priced over $1,500,000, a minimum down payment of 20% is required.

